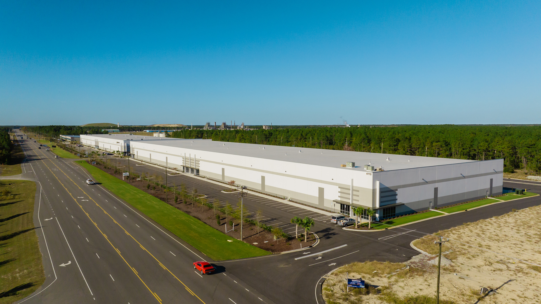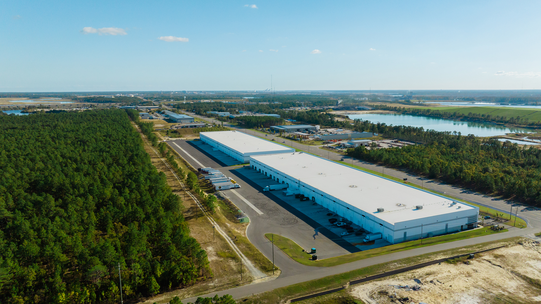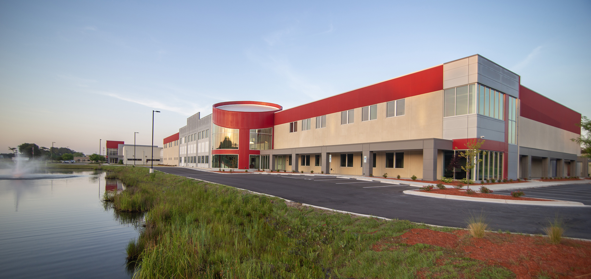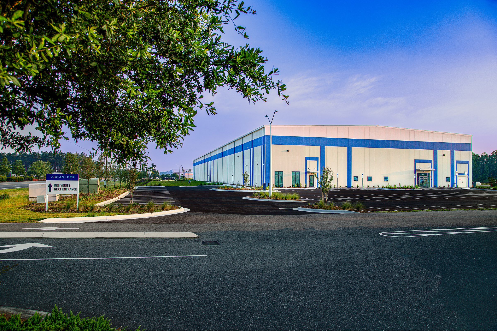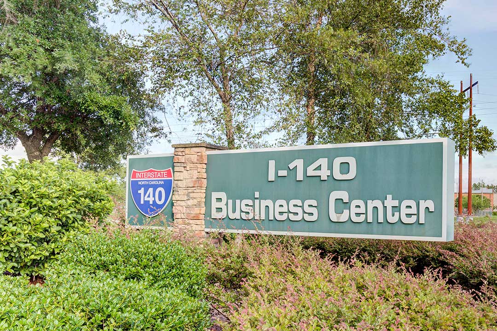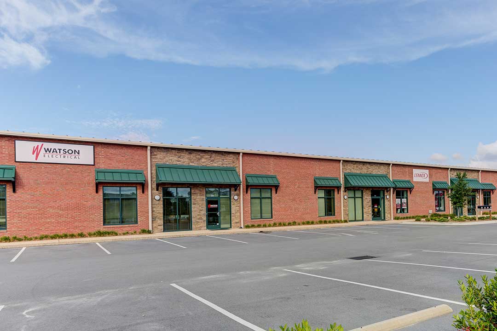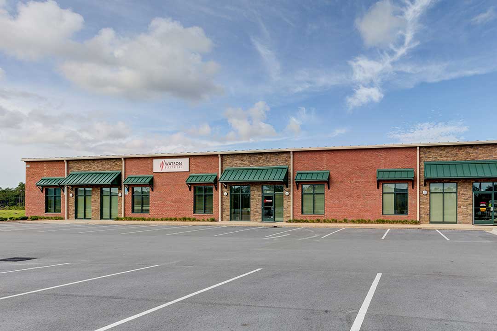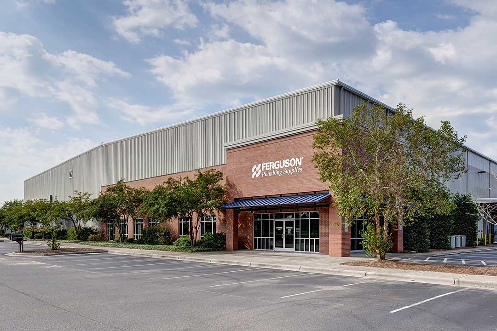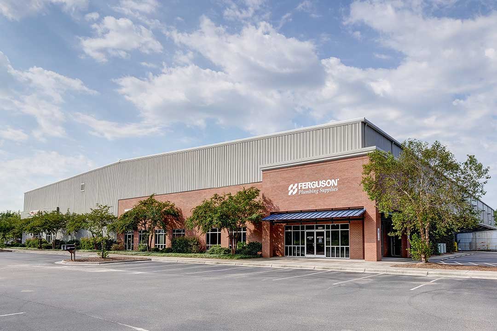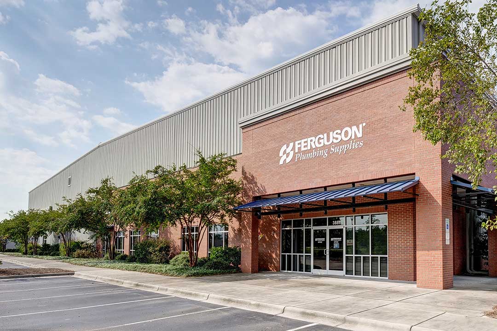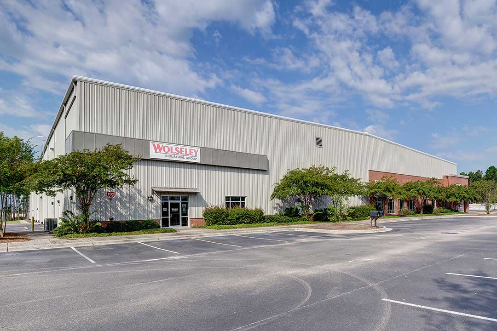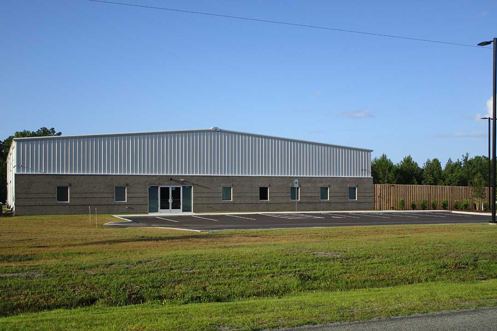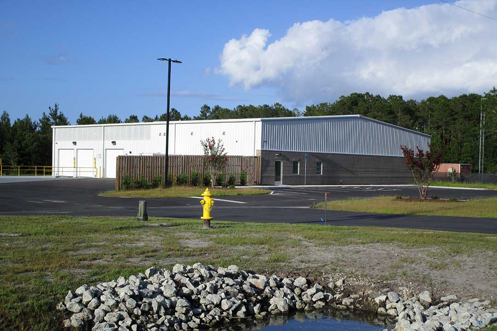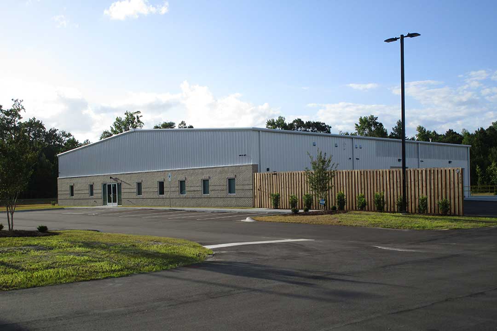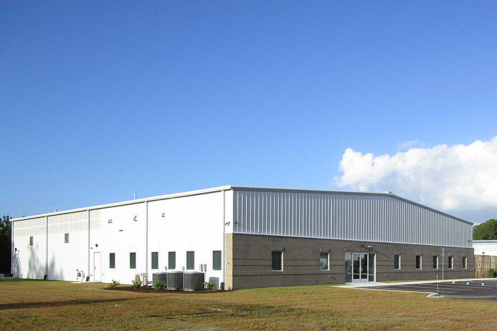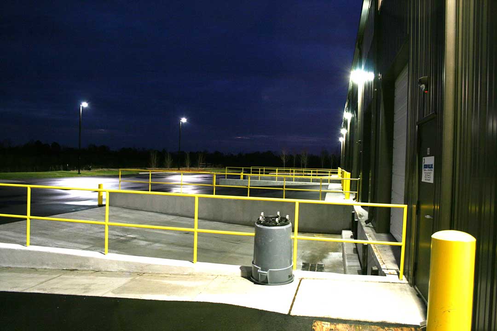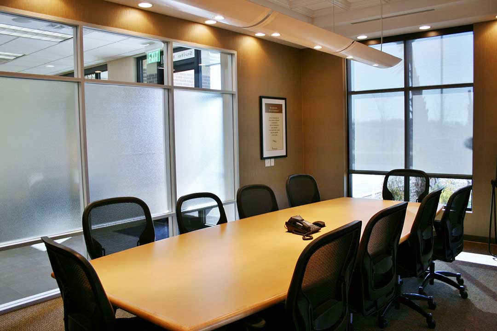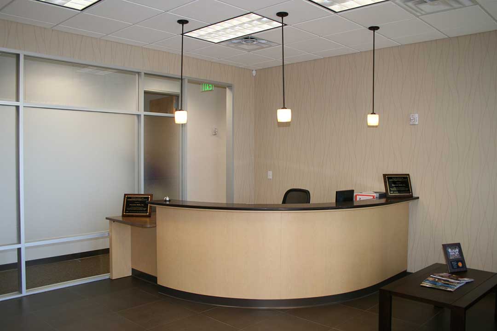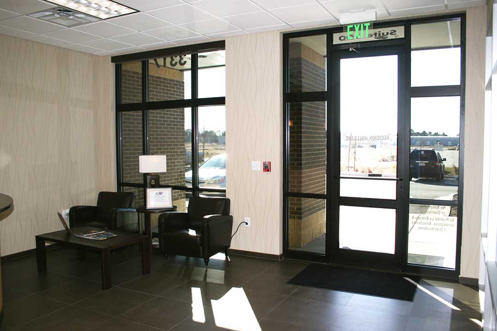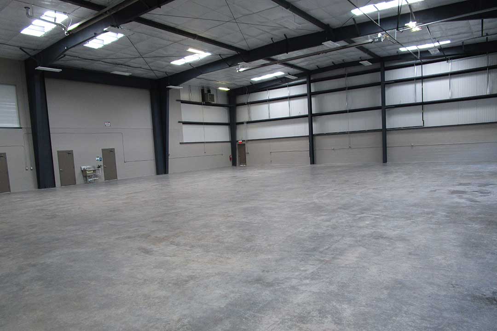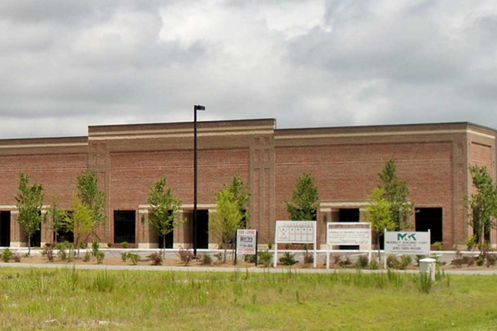Wilmington Trade Center
Delivered in early 2022, Wilmington Trade Center 1 was the first phase of Wilmington Trade Center. This 157,610 square foot, Class A industrial distribution facility is home to Coastal Carriers and Paperfoam, the first tenants to occupy Wilmington Trade Center.
Construction on the second building is underway and, upon completion in April 2024, the park will total approximately 425,000 square feet. The Class A development features tilt-up concrete construction with extensive glass lines, 32′ clear heights, ESFR sprinkler systems, and 180′ deep truck courts.
Strategically positioned on Highway 421 near the interchange at Interstate 140, Wilmington Trade Center provides direct uninterrupted access to the entire Wilmington market as well as Interstate 40 to Raleigh, Interstate 74 to Charlotte, and Highway 17 to Myrtle Beach.
Quality Chemical Laboratories
QCL partnered with McKinley Building Corporation in April 2020 to double operational facilities with phased openings and full completion in early 2024. The new 110,000 sq. ft. industrial structure offers a wide range of features, including over 15,000 sq.ft. of ISO 7 and 8 modular clean room space, two robotic aseptic filling lines within ISO 5 isolators, a WFI / pure steam generation system, and 7,000 sq. ft of supporting analytical laboratories. All of these features expand QCL’s capabilities into sterile fill and finish manufacturing of injectable drugs.
YogaSleep
Yogasleep, formerly known as Marpac, has consolidated its warehousing and manufacturing operations in a new 64,400-square-foot headquarters at 3870 U.S. Highway 421 in Wilmington. The move, completed in phases between March and April 2023, was driven by the company’s growth and the need for a larger space. The new facility allows for potential expansion, reflecting Yogasleep’s commitment to its local workforce and proximity to key transportation routes. The pre-engineered metal building features insulated metal panels, an ESFR fire suppression system, 6 loading docks and a state of the art racking system.
I-140 Business Park
This industrial flex space is one of the nicest of its kind in the Wilmington area. Constructed in 2006, Phase 2 was built in 2008, Phase 3 in 2018, and Phase 4 is currently under construction. The total park encompasses 12.1 acres, 80,000 sq. ft, and is home to several leading industrial businesses to our area. The park has been built with a design-build approach with two leading architects in our area.
Ferguson Enterprises
Completion Date: November 2010. Project Description: Ferguson Enterprises Satellite Consolidation -67,807 SF Warehouse & Offices
MicroSolv / Ross Technology Park
Constructed in 2016, this project consisted of two metal buildings, each 11,000 sq. ft with 1,500 sq. ft office space in the Brunswick Industrial park located in Leland, NC. Each building is equipped with loading dock areas and major site packaging.
Precision Walls
Located in the Dutch Square Industrial Park in Wilmington, NC, this is a 30,000 sq. ft office/warehouse space equipped with four loading docks.
